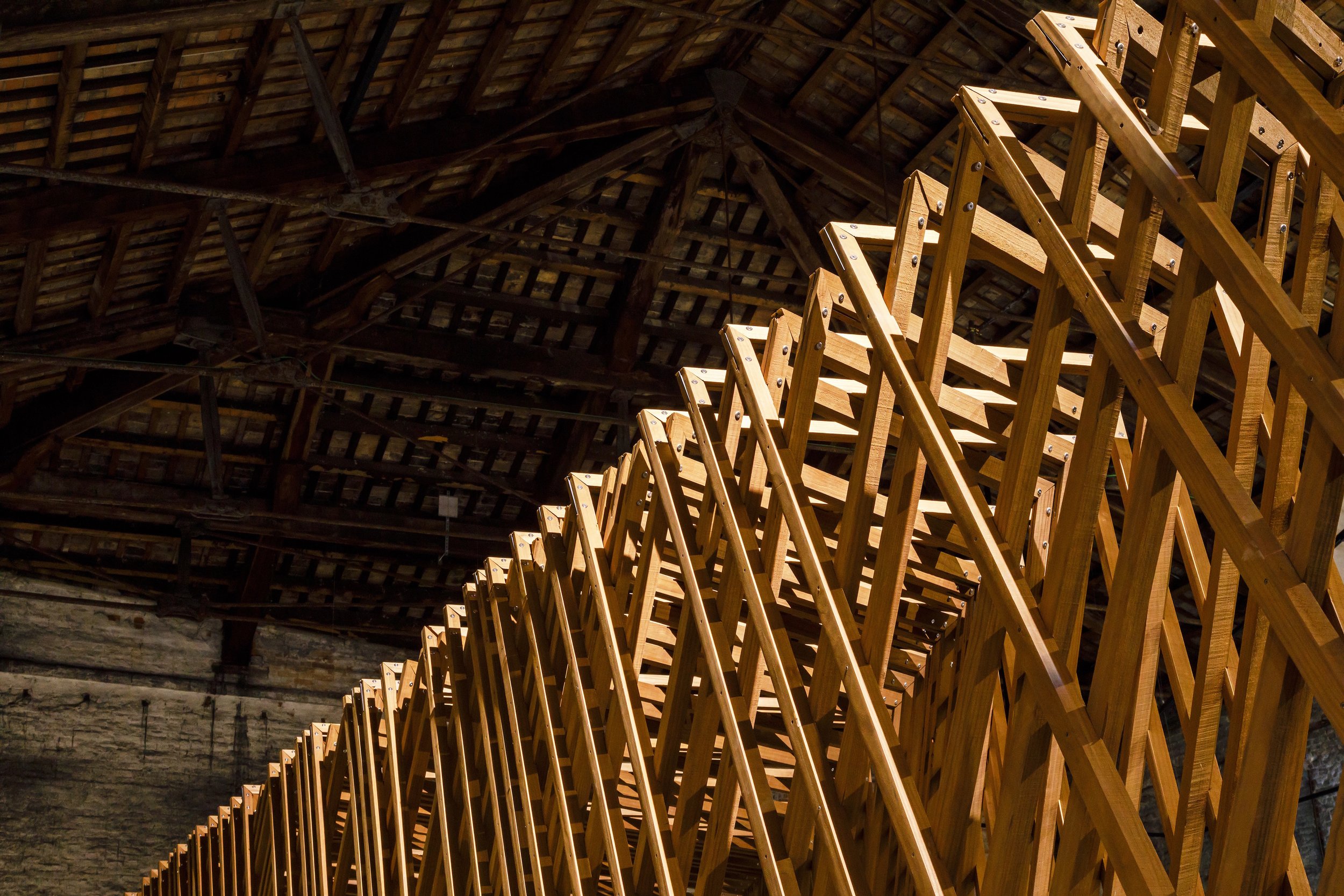Learning From Trees
Alessandro Melis, creative director of the Italian exhibition for the 2020 Venice Biennale, has invited a team from the University of Auckland School of Architecture and Planning to contribute a project to the exhibition that has the theme of ‘resilience’. Our project is a timber enclosure that will act as a space for specialist exhibition and gathering, and appears as a woven lattice structure with openings on two sides.
It comprises 436 thin sticks of Abodo Vulcan pine notched and screwed together in two criss-crossing diagonal wall and roof planes, forming an airy 35sqm wedge-shaped, 3.3m-high pavilion. The sticks of the lattice wall planes join the sticks of the roof lattice via carefully cut mitre joints each fixed together with a small internal steel corner bracket and a couple of barrel bolts.
The geometry of the structure, which allows timber elements to pass smoothly around a corner, is like the outer crust of a sliced loaf of bread – except that the slices are cut on a 60-degree angle. The diamond-shaped profiles involve some complexity, but the corners are simple. The two layers of timber screwed together in lap joints that make the structure stiff. The pavilion is built using extensive digital modelling – the notches for the laps cut, and all the screw holes drilled, using the School of Architecture & Planning’s CNC flatbed milling machine and an elaborate jig. The result is a slender, lightweight, sustainable structure pointing the way for a different kind of construction with mass customisation potential.
RECOGNITION
Winner, 2023 NZ Timber Design Awards (Interior Category)
Finalist, 2023 NZ Timber Design Awards (Innovative Manufacturing & Fabrication Category)
Shortlisted, 2022 NZIA National Awards (International Project Category)
Silver Pin, 2022 Best Awards
Finalist, 2023 Archtizer A+ Awards (Pop Ups & Temporary Category)
Finalist, 2023 Archtizer A+ Awards (Pavilions Category)
CLIENT 17th Venice Architecture Biennale, 2021
LOCATION Venice, Italy
YEARS 2019-2021
PROJECT TEAM Research and design: Andrew Barrie, Kathy Waghorn, Paola Boarin, and Mike Davis; Delivery Support Team: Max Smietheram, Denice Belsten, Melanie Milicich, and Robyn Chin
CONSULTANTS Structural Engineer: Ruamoko Solutions
CONSTRUCTION TEAM Mark Andresen, Dylan Waddell, Josh Crandall, William Challombe-King, and Bronte Perry.
PHOTOGRAPHY Mark Smith

















