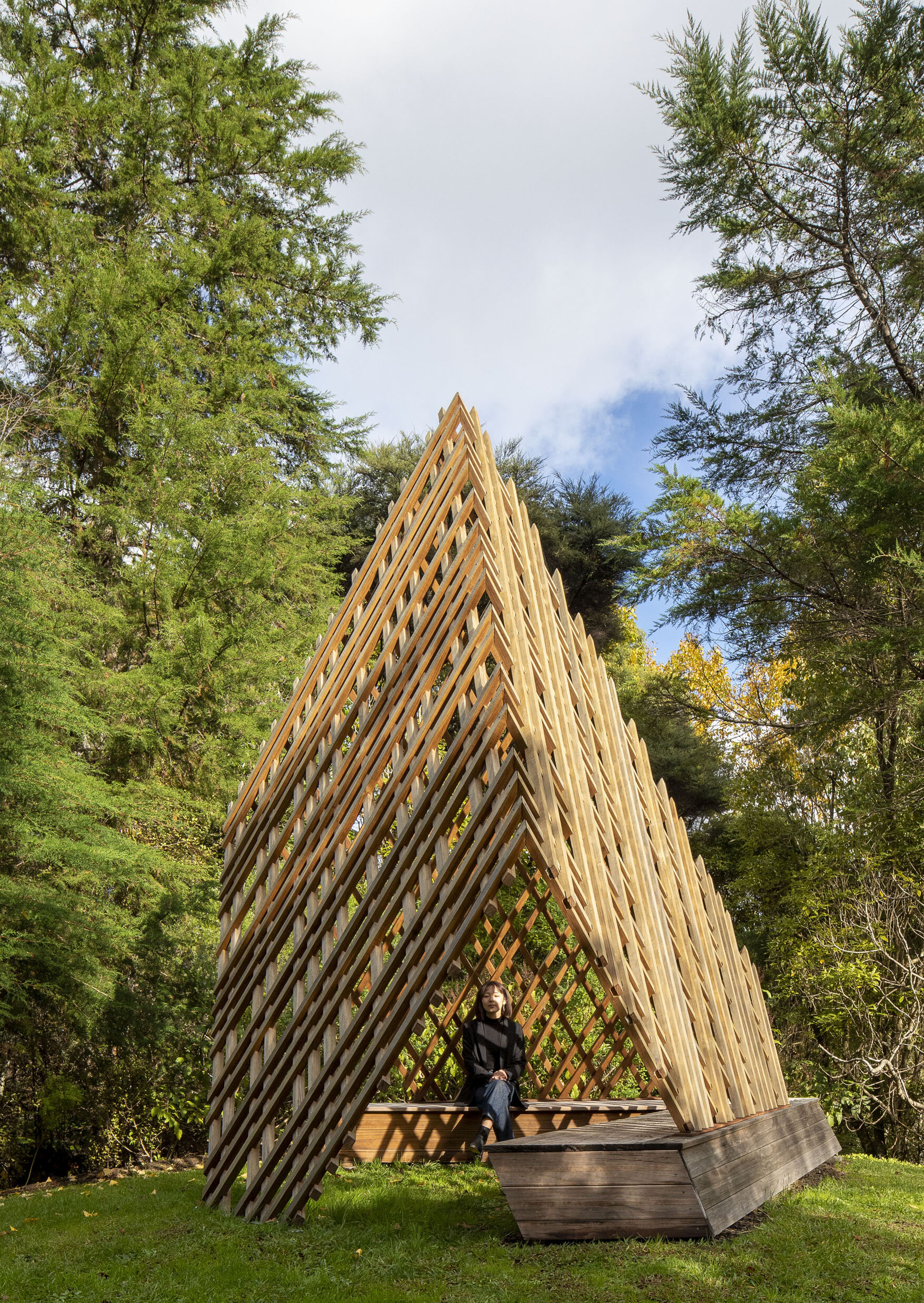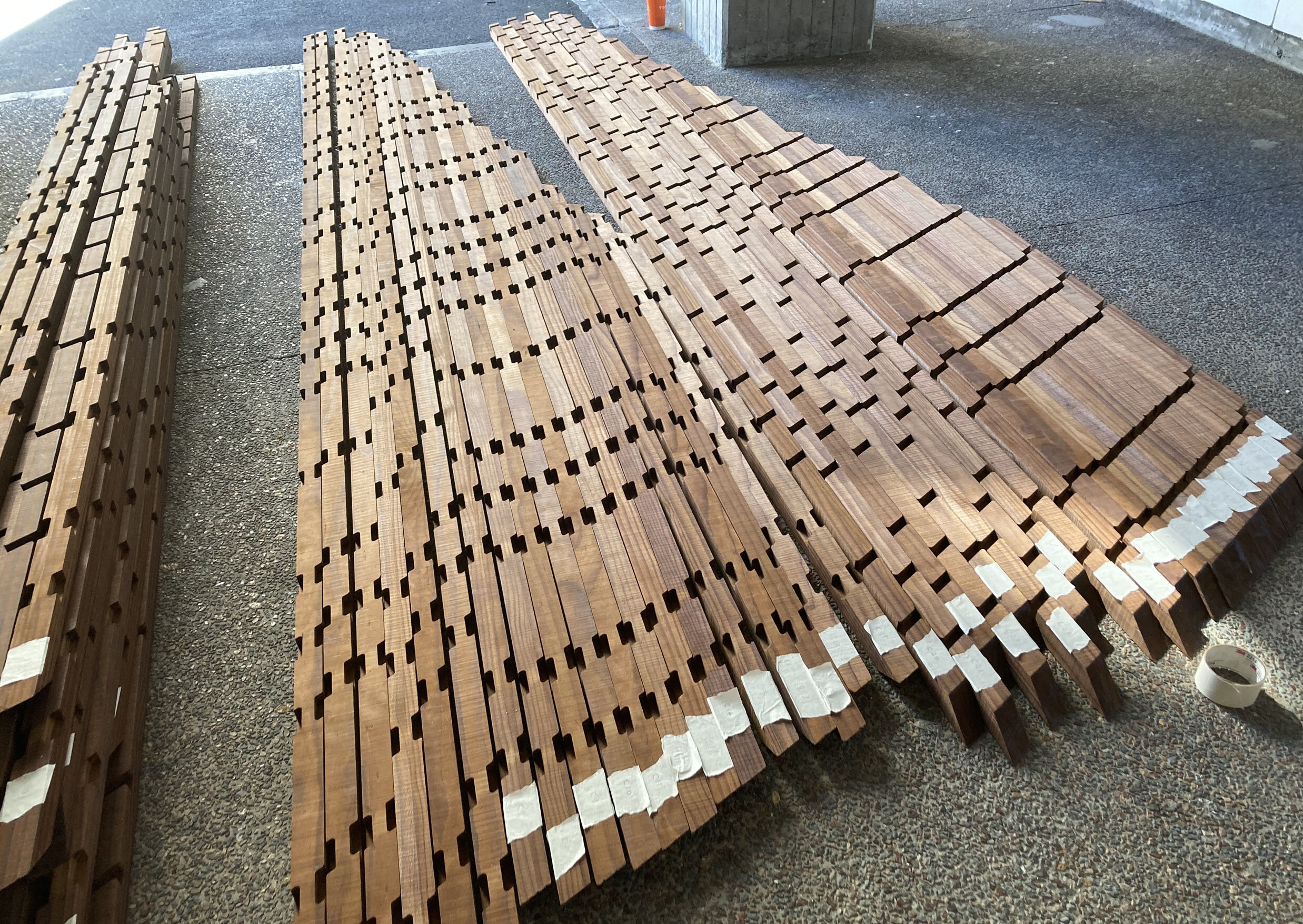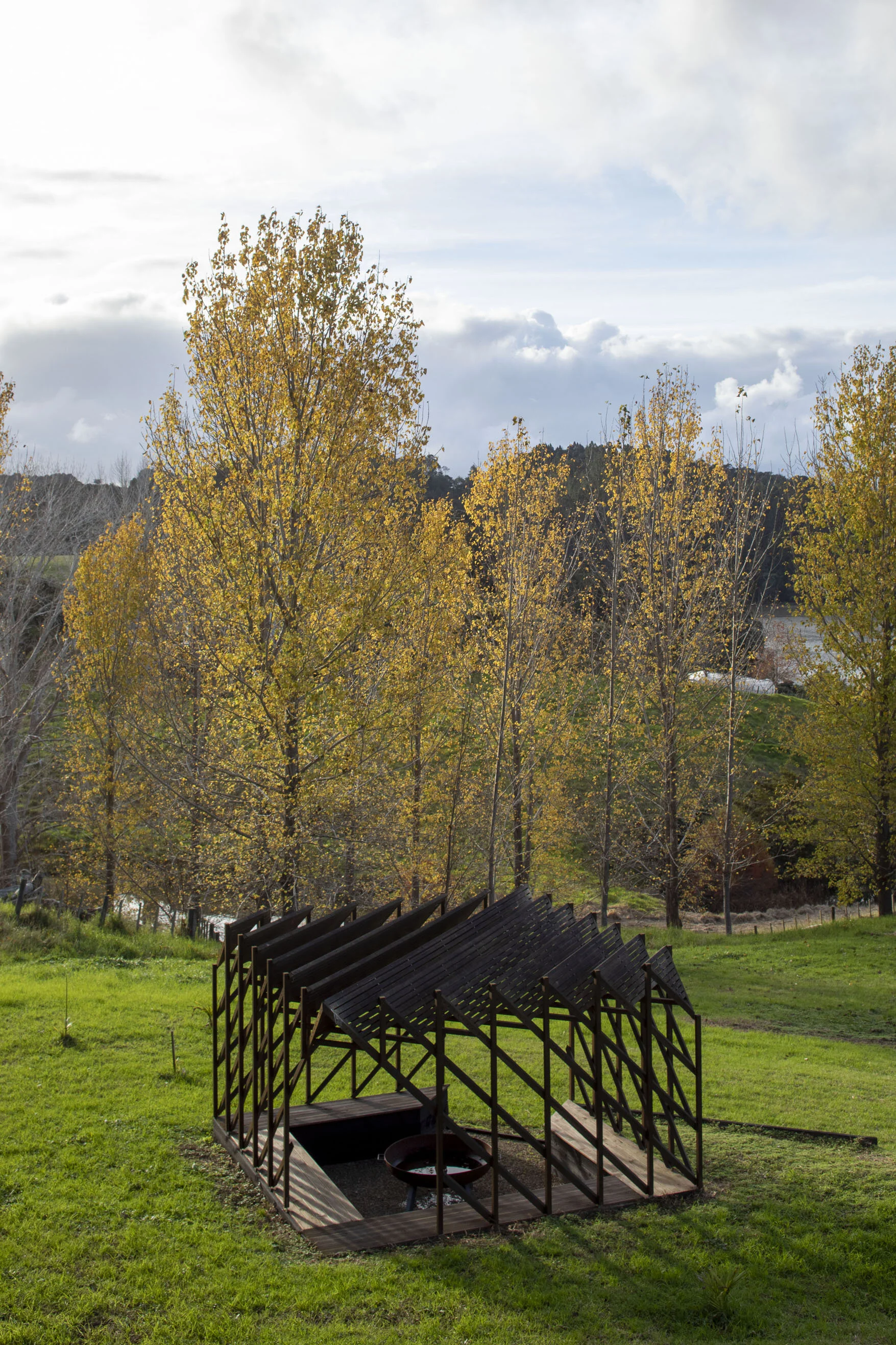Timber Research Structures
Solid timber series
Following on from the ‘Plywood Series’ of timber research structures, Andrew collaborated with postgraduate students at the University of Auckland School of Architecture & Planning on projects developing the use of thin timber elements as structure.
These projects have become progressively more technologically ambitious, producing consistent innovation in the fields of timber design and fabrication. The most recent project, developed with Dylan Waddell, involved the development of lightweight timber structures fabricated from relatively small structural elements with relatively complex machined joints. Such structures are fabricated from elements that occupy something of a gap in the spectrum of CNC fabrication options available in NZ. Highly specialised CNC machines can be used to fabricate heavy primary structural members, while smaller, less sophisticated and more widely available milling machines are used to mill sheet materials into small internal elements such as parts for cabinetry. However, smaller, non-repetitive structural and finishing timber elements are typically now still fabricated by hand on the construction site. The focus of this project is to devise a methodology for efficiently modeling and milling such elements en masse using widely available flat-bed CNC machines. This will involve digital processes for modeling elements and preparing cutting files, as well as the development of a jig system that allows elements to rapidly be secured in the milling machine, milled, and removed for assembly. The techniques developed through this project became the technological basis for the Venice Biennale 2020 project, and later the series of projects at Summerhill Park.
2016 Atmosphere of Joinery, Lingyu Wang
2016 Timber Cloud Jingkun Ye
2017 Introspective Pavilion, Cheryl Wallbridge
2018 Architecture as Educator, Taylor Kim
2018 Supernormal Play Structure, Heyaun Lu
2019 Shadow Pavilion, Dylan Waddell
2020 Watari-Ago Shelter, Kanade Konoshi
RECOGNITION
Finalist (Exterior Innovation category), 2018 NZ Timber Design Awards for Atmosphere of Joinery
Finalist (NZ Specialty Timber category), 2018 NZ Timber Design Awards for Atmosphere of Joinery
Highly Commended (Exterior Innovation category), 2018 NZ Timber Design Awards for Timber Cloud
Highly Commended (Exterior Structure Design category), 2020 NZ Timber Design Awards for Supernormal Play Structure
Winner (Educational Initiative Category), 2020 Learning Environments NZ Awards
Bronze Pin, 2020 Best Awards for Supernormal Play Structure
Bronze Pin, 2021 Best Awards for Shadow Pavilion
Bronze Pin, 2021 Best Awards for Watari-Ago Shelter
Winner, 2021 Learning Environments Australasia Awards (Educational Initiative category)
Winner, 2021 Kelley Tanner Innovation Award (Most Valuable Player)
Winner, 2021 University of Auckland CABLE Impact Award
Finalist, 2023 NZ Timber Design Awards (Exterior Structure Category) for Watari-Ago Pavilion
Winner, 2023 NZ Timber Design Awards (Innovative Manufacturing & Fabrication Category)
LOCATION Henderson High School, Auckland; Oxford Terrace Baptist Church, Christchurch; Tawharanui, Auckland
YEARS 2016-2019
PROJECT TEAM Andrew Barrie, Matt Liggins, Lingyu Wang, Jingkun Ye, Cheryl Wallbridge, Taylor Kim, Heyaun Lu, Dylan Waddell
CONSULTANTS Structural Engineer: John Chapman; Ruamoko Solutions
PHOTOGRAPHY Patrick Reynolds, Dylan Waddell






















